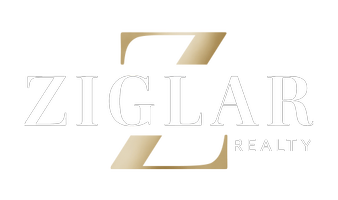For more information regarding the value of a property, please contact us for a free consultation.
Key Details
Property Type Single Family Home
Sub Type Single Family Residence
Listing Status Sold
Purchase Type For Sale
Square Footage 3,432 sqft
Price per Sqft $218
Subdivision Cambridge Crossing
MLS Listing ID 20860411
Style Traditional
Bedrooms 4
Full Baths 3
Half Baths 1
HOA Fees $158/ann
Year Built 2025
Lot Size 7,801 Sqft
Property Sub-Type Single Family Residence
Property Description
MLS# 20860411 - Built by Coventry Homes - Const. Completed Apr 07 2025 ~ Step into luxury with this stunning two-story home, designed for both comfort and style. Boasting four spacious bedrooms and three and a half baths, this home offers ample space for family and guests alike. The three-car garage provides plenty of room for vehicles and storage, while the thoughtfully designed floor plan ensures both privacy and functionality. Flooded with natural light from abundant windows throughout, this home feels bright and inviting. Every corner showcases high-end interior design upgrades, from elegant fixtures to premium finishes that elevate the living experience. The open-concept living areas flow seamlessly, making entertaining effortless. Movie nights will never be the same in the dedicated media room, perfect for cozy evenings or hosting guests. Step outside to the expansive covered patio, an entertainer's dream and an ideal retreat for relaxing outdoors in any season. With exceptional craftsmanship, modern elegance, and well-appointed details, this home is a true standout. Don't miss the opportunity to make it yours.
Location
State TX
County Collin
Community Club House, Community Pool, Fishing, Fitness Center, Greenbelt, Jogging Path/Bike Path, Park, Perimeter Fencing, Playground, Sidewalks, Tennis Court(S)
Rooms
Dining Room 1
Interior
Heating ENERGY STAR Qualified Equipment, Natural Gas
Cooling Ceiling Fan(s), Electric, ENERGY STAR Qualified Equipment
Flooring Carpet, Ceramic Tile, Luxury Vinyl Plank
Exterior
Exterior Feature Covered Patio/Porch, Rain Gutters, Private Yard
Garage Spaces 3.0
Fence Wood
Community Features Club House, Community Pool, Fishing, Fitness Center, Greenbelt, Jogging Path/Bike Path, Park, Perimeter Fencing, Playground, Sidewalks, Tennis Court(s)
Utilities Available City Sewer, City Water, Individual Gas Meter, Individual Water Meter
Roof Type Composition
Building
Story Two
Foundation Slab
Structure Type Brick
Schools
Elementary Schools Tommie Dobie Bothwell
Middle Schools Jerry & Linda Moore
High Schools Celina
School District Celina Isd
Others
Acceptable Financing Cash, Conventional, FHA, VA Loan
Listing Terms Cash, Conventional, FHA, VA Loan
Read Less Info
Want to know what your home might be worth? Contact us for a FREE valuation!

Our team is ready to help you sell your home for the highest possible price ASAP

©2025 North Texas Real Estate Information Systems.
Bought with Srinivas Duggi • Beam Real Estate, LLC
Get More Information
- Homes for Sale in Fort Worth
- Homes for Sale in Keller
- Homes for Sale in Southlake
- Homes for Sale in Grapevine
- Homes for Sale in Colleyville
- Homes for Sale in Roanoke
- Homes for Sale in Trophy Club
- Homes for Sale in North Richland Hills
- Homes for Sale in Haslet
- Homes for Sale in Arlington
- Homes for Sale in Bedford
- Homes for Sale in Hurst
- Homes for Sale in Euless
- Homes for Sale in Watauga
- Homes for Sales in Aledo

