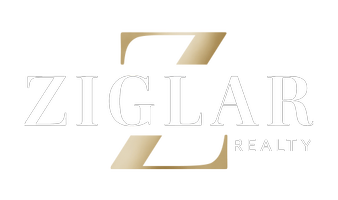UPDATED:
Key Details
Property Type Single Family Home
Sub Type Single Family Residence
Listing Status Active
Purchase Type For Sale
Square Footage 3,366 sqft
Price per Sqft $623
Subdivision Bluebonnet Estates
MLS Listing ID 20898057
Bedrooms 4
Full Baths 4
Half Baths 1
HOA Y/N None
Year Built 2024
Lot Size 28.700 Acres
Acres 28.7
Property Sub-Type Single Family Residence
Property Description
The kitchen is the focal point as soon as you walk into the main living space of the home. It is equipped with a 36 inch Thermador gas cooktop, Cafe dishwasher and double ovens, hand selected Tesoro marble countertops and backsplash, luxury lighting and a butler's pantry with built-in ice maker, perfect for culinary enthusiasts. The living room, with its soaring 12 ft ceilings and expansive windows, offers a breathtaking view of the surrounding oak trees, while the cozy gas fireplace adds warmth and charm.
The master suite is a true retreat, boasting vaulted ceilings and a spa-like bathroom featuring a cast iron freestanding soaking tub, Thassos marble flooring, and seamless marble flowing into the shower. The additional bedrooms are spacious and conveniently designed with ample closet space and built-ins, and en suite bathrooms that feature quartz countertops.
The thoughtfully designed laundry room enhances functionality, making chores easier with space for multiple machines and even a pet shower. Don't forget the 'dog bedroom' perfect for pet crates or simply use it for extra storage.
Outdoor lovers will appreciate the extensive 28-acre property, complete with an outdoor kitchen, irrigation system, outdoor bathroom, wood-burning fireplace, and plumbed for a future pool. The large 60X60 shop with a 20X60 front and 20X60 back carport adds even more versatility, making it a perfect space for hobbies, extra vehicle space or storage. The shop also conveniently includes a bathroom and sink.
You don't want to miss out on this one!
Location
State TX
County Bosque
Direction USE GPS
Rooms
Dining Room 1
Interior
Interior Features Built-in Features, Cathedral Ceiling(s), Chandelier, Decorative Lighting, Double Vanity, Eat-in Kitchen, Kitchen Island, Open Floorplan, Pantry, Wainscoting, Walk-In Closet(s)
Heating Central, Heat Pump, Propane
Cooling Central Air, Electric
Flooring Brick, Marble, Vinyl
Fireplaces Number 2
Fireplaces Type Gas, Wood Burning
Equipment Generator
Appliance Dishwasher, Disposal, Electric Oven, Gas Cooktop, Ice Maker, Indoor Grill, Microwave, Double Oven, Plumbed For Gas in Kitchen, Vented Exhaust Fan
Heat Source Central, Heat Pump, Propane
Laundry Utility Room, Full Size W/D Area
Exterior
Exterior Feature Covered Patio/Porch, Rain Gutters, Outdoor Kitchen, RV/Boat Parking
Garage Spaces 2.0
Carport Spaces 4
Utilities Available Co-op Electric, Co-op Water, Outside City Limits, Propane, Septic
Roof Type Composition
Total Parking Spaces 6
Garage Yes
Building
Lot Description Acreage, Agricultural, Lrg. Backyard Grass, Many Trees, Oak, Rolling Slope, Sprinkler System
Story One
Foundation Slab
Level or Stories One
Schools
Elementary Schools Valley Mills
High Schools Valley Mills
School District Valley Mills Isd
Others
Restrictions None
Ownership Jason and Elizabeth McKain
Virtual Tour https://www.propertypanorama.com/instaview/ntreis/20898057

Get More Information
- Homes for Sale in Fort Worth
- Homes for Sale in Keller
- Homes for Sale in Southlake
- Homes for Sale in Grapevine
- Homes for Sale in Colleyville
- Homes for Sale in Roanoke
- Homes for Sale in Trophy Club
- Homes for Sale in North Richland Hills
- Homes for Sale in Haslet
- Homes for Sale in Arlington
- Homes for Sale in Bedford
- Homes for Sale in Hurst
- Homes for Sale in Euless
- Homes for Sale in Watauga
- Homes for Sales in Aledo



